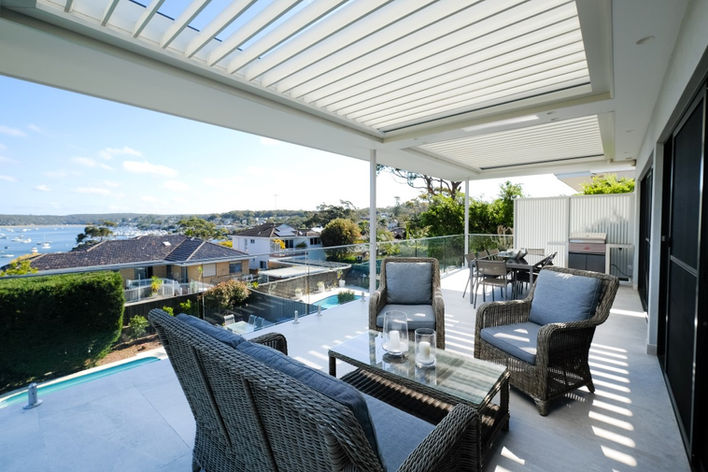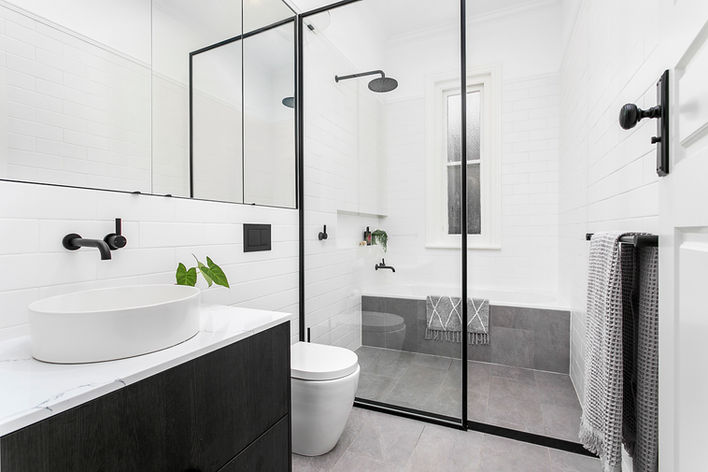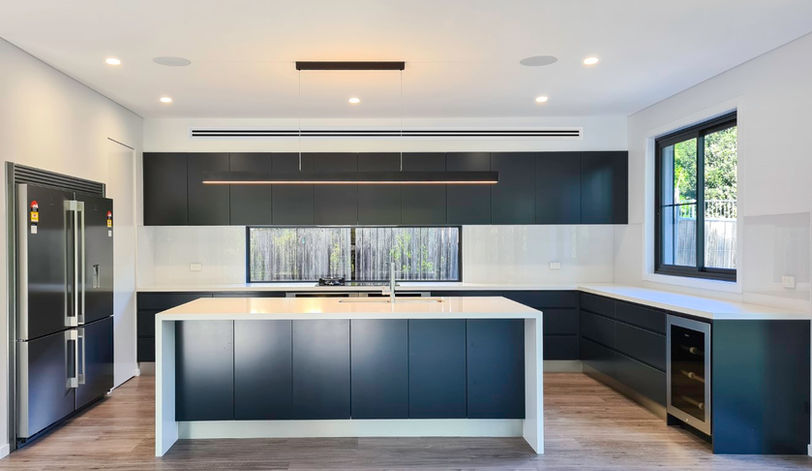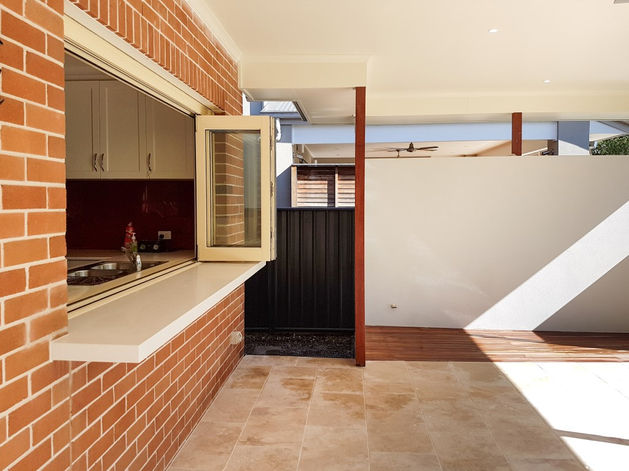a selection of our Projects
jannali duplex
overview
A knock-down-rebuild duplex in Jannali creates two designer homes where a delapidated fibro house previously stood.
With the left side finished in a light and bright coastal style and the right side with luxe black fittings, our Jannali Duplex project allowed potential buyers to select the side to suits their style.
An intelligent open-floor plan creates a sense of generosity, with sun-drenched, spacious indoor-outdoor living, engineered oak flooring, high ceilings with Velux skylight, ducted air conditioning and practical storage solutions at every turn.
Kitchens boast designer appliances, Smart Stone benchtops, breakfast bar, draws to maximise storage and a walk-in-pantry with bench space.
Each home has four generous bedrooms, three upstairs and one guest bedroom / study downstairs, all with built in wardrobes, plush carpet and ceiling fans. The downstairs bedroom includes an ensuite, while the master suite offers a private corridor entrance with wardrobe space, and an additional walk-in-robe.
With mezzanine storage in the single-car garage, under-stair storage, walk-in-butler's pantry, a walk-in laundry, and double sized linen press and walk-in-robe upstairs, this home is a masterpiece in dual-occupancy storage efficiency.
burraneer home reinvention
overview
This project involved taking a tired 80's brick home with many small rooms and hallways, and completely reinventing it to create a spacious, contemporary, open-plan home. Designed by architectural designer Glen Bowerman, every aspect of this home is designed to take full advantage of the stunning views across Port Hacking River. From the reorientation of the kitchen and living room, the expanded entertaining balcony, and the addition of another floor to accommodate an over-sized master suite with enormous walk-in-robe and ensuite, this home exudes luxury and tranquility.
testimonial
"When I was selecting a builder, I wanted someone I could have a relationship with, because I knew it was going to be at least six months. So it had to be somebody I could talk to, and who would actually listen. I interviewed three different builders, but Craig was the one that arrived at the home with documents, with pamphlets, with suggestions, with samples.
I felt immediately that there was support.
I love my home. Just walk through the front door, and there's this space that I wanted and Craig captured that for me.
Craig captured the vision that I had and was able to make it happen.
Every week photos would be put up so that I could see the progress being made, and every Monday I would meet with Craig and Mitch so we could discuss things. I always felt part of the team and considered.
They said they would start on the first of June, and they started on the first of June. They said they would finish by Christmas and they were. At the end of it I have this beautiful home under budget, on time. They were just a delight to work with."
petersham federation transformation
overview
This project was a complete transformation including restoring the existing Federation home to its full charm, then carefully juxtaposing the classic elements with a newly added contemporary lower ground floor complete with polished concrete heated floors, kitchen with butlers pantry, luxurious laundry & powder room and spacious living area along with a beautifully landscaped outdoor living and pool area.
testimonial
"We have engaged Craig and the team twice now for major renovations in the inner west of Sydney. The most recent one being our home in Petersham bringing many challenges of an old home, separated into 3 apartments, sloping block and an extension requiring excavation.... oh and a pool! The results are outstanding and we love our home. From the planning phase, to scheduling, onsite meetings, the team are into the detail and provided options where issues are uncovered. Those options come with a professional opinion on the best way forward which is key to those not in the trade!
We highly recommend the Shire Build team, from admin to specialized trades, you are in extremely capable hands. Thanks again Shire Build, you are a pleasure to work with."
A bushfire-safe sanctuary in Jannali
overview
A knock-down-rebuild overlooking a stunning bush setting in Jannali needed a contemporary, bushfire safe home to take advantage of the tranquil views.
Council required the home to be built to the highest BAL Flame Zone standards, to withstand the highest category of bushfire attack. Careful consideration had to be given to design and materials selected, as well as features such as fire-safe shutters to ensure the home is comfortable and beautifully designed, while also as safe as possible should fire approach.
heathcote transformation
overview
A complete reinvention of a dated old cottage into a remarkable split-level statement home.
kirrawee coastal renovation
overview
This Hamptons-style renovation in the Sutherland Shire suburb of Kirrawee started out as a quick 'move a wall over here' project and by the first day on site expanded into a major 3 month renovation to transform their tired 80's brick home into a coastal oasis, followed by a 6 month facade and landscaping project in collaboration with Corey Fox Landscaping and Pinnacle Pools. It was a truly collaborative process, designing on the fly with our client, sharing ideas and working out the best and most economical way to achieve the luxury coastal look they were after. This first phase of the project primarily involved dividing an old billiard room into an ultra functional and stylish outdoor kitchen and entertaining area, a study and a dining room, while the second phase brought the backyard and home exterior to the standard of the new interior including weatherboard cladding, Millboard composite decking, block wall for feature stone work and timber fence features.
testimonial
"We were absolutely thrilled with the outcome and the whole process of working with Shire Build. The whole team were down to earth, honest and hard-working as well as flexible to our changing needs. Their work is all of exceptional quality and we wouldn't hesitate to recommend them to others."
jannali new build
overview
This architecturally designed home by Glen Bowerman from Bowerman Designs, was customised for the clients to provide a Hampton's Style façade with decorative timber finishes, natural colour tones and complimented by a beautifully landscaped backyard with swimming pool.
testimonial
"We can not speak highly enough of their workmanship & professionalism. Shire Build were great to deal with right from the word go." We would not hesitate to recommend Shire Build for any new home builders". Murray & Denese
tranquil como
overview
A beautifully renovated split level home with a new top floor addition, including a master retreat with balcony and a designer ensuite, plus very unique cliff top concrete pool all built to take advantage of the incredible views,
testimonial
"We want to thank Craig, Mitch & the team at Shire Build for the great job they did on our home. The project went smoothly, and as a result the renovation was a lot less stressful than expected. Shire Build always communicated well with us over the 4 months we worked with them & we are very pleased with the outcome. Thanks again for all your hardwork."
como cottage
overview
In this project we gave an old cottage in Como a new lease of life with a full gut and redesign, both inside and out. Providing open plan living and built in storage, this functional family home is both practical and beautiful.





































































































































































